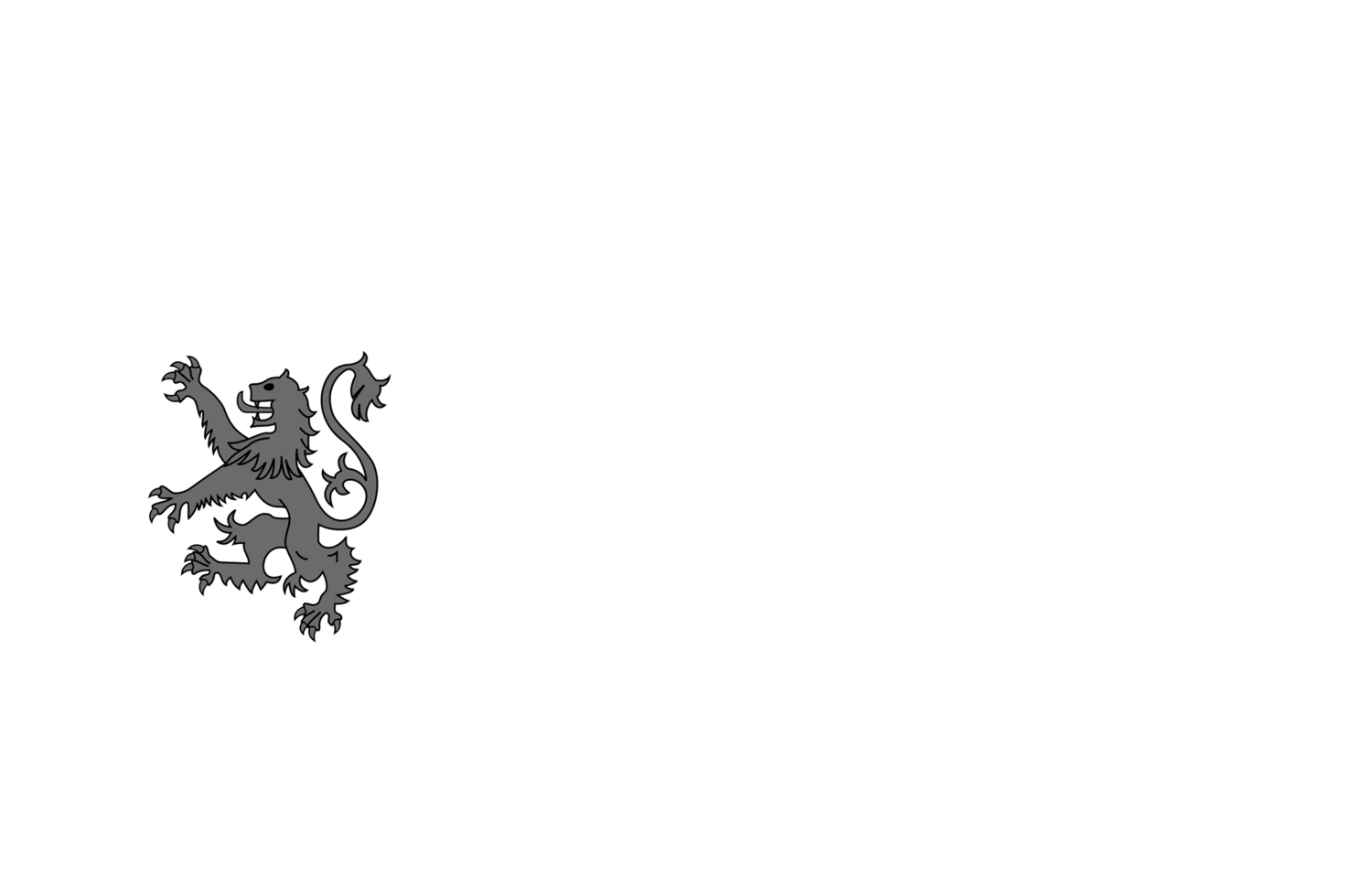A Brief History of stratford park.
In 1991 Signature Properties a local builder broke ground on this new neighborhood, called Stratford Park At the time it was located at the far reaches in east Livermore, in fact many buyers felt it was 'too far away from town"
The homes were well built and well designed at least for the 1990s and sold well and for just over $300,000 you could find yourself living here, check the price list below. By the way that was a lot of money at the time! Nowadays the town of Livermore has grown eastwards and has now enveloped the neighborhood and with the opening of Mines road it is an easy drive to many stores restaurants and shopping.
Stratford park's the Oxford plan has over 2000 sq feet 4 bedrooms and normally sits on a 10,000 sq foot lot.
Each floorplan in Stratford Park allowed a choice of 3 different front elevations
With 10,000 sq ft lots on average, an attached 3 car garage and close to nearby Livermore lab, these homes proved to be very popular with Lab employees as well as corporate transferees.
Stratford Park/Coventry is located near several local parks...
Stratford Park was the original phase one and the models are ;
Dover 3 bed 2 bath 1890 sq ft
Oxford 4 bed 2 bath 2027 sq ft
Kensington 4 bed 3 bath 2300 sq ft
Cambridge 4 bed 3 bath 2552 sq ft
Buckingham. 4 bed 3 bath 2700 sq ft
Sports fields and BMX biking trail at Patterson Pass road
Phase 2 was called Avondale at Stratford Park. It begins on the west side of Arlene and takes in Vivian part of Felicia and some of Jessica drives. It can be difficult to determine the difference between the phases sometimes just by looking at the front elevations, but the floorplans are very different in Avondale, they are;
Ashley 3 bed 2 bath 1515 sq ft
Barclay 4 bed 2 bath 1771 sq ft
Dalton 4 bed 2 bath 2027 sq ft
Fairhaven 4 bed 3 bath 2171 sq ft (Those who have converted the attic storage area in BR#2 and have done so with permits usually show @ 2300 sq ft)
Hawthorne 4 beds 3 baths 2272 sq ft
Walk to the local Livermore ACE train stop!
The final phase is Coventry and those models are;
Andover 3 bed 2 bath 1858 sq ft
Bristol 4 bed 3 bath 2268 sq ft
Sheffield 4 bed 3 bath 2515 sq ft
Woodbury 4 bed 3.5 bath 2704 sq ft
WoodburyII 4 or 5 bed 3.5 baths 3149 sq ft
Did you know there are 5 different single level floorplans.
Did you also know that almost all the square footages are incorrect as per the county tax assessor!
Most of the builder square footage's differ from the public recordl. It is thought that when these homes were assessed the county assessor may have just performed a 'drive by' assessment to save time.
It is important to disclose both square footage's to a potential buyer to avoid issues after sale.
Original prices for Stratford Park homes in the early 1990s
Schools
Stratford Park, Coventry and Avondale lay minutes away from the Arooyo Seco elementary school.area, which became a California distinguished school in 2012 and is one of the major reasons this neighborhood has become highly sought after.
California distinguished school, Arroyo Seco
walk or drive to elementary school only minutes away
Covenants conditions and restrictions.
Stratford Park, Coventry and Avondale are covered by a set of Covenants, conditions and restrictions,
deeded to assist in maintaining uniformity of appearance and stbalizing property values.
You can download a copy here. COVENTRY CCRS.










